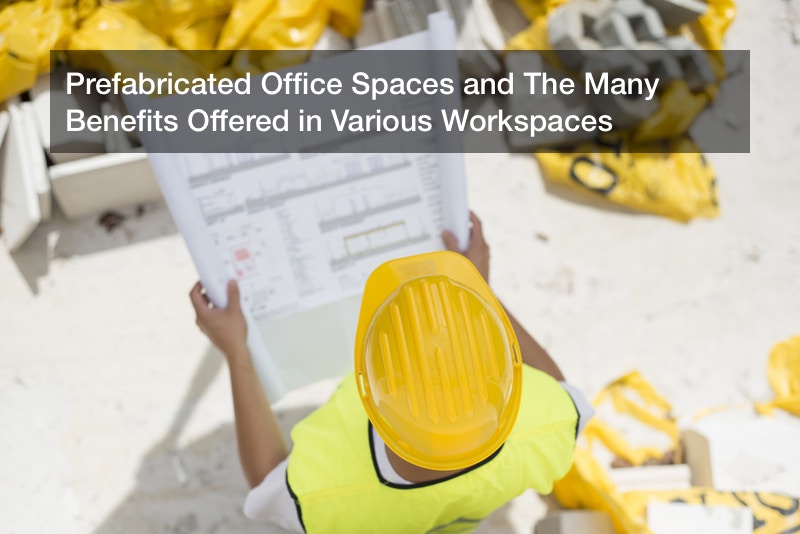
Designing your own office can be as simple as putting together a pre-designed kit and putting it up inside a large open space. It may even be as simple as adding your company’s offices to the warehouse where you store and ship all your products, or the warehouse may simply be a more affordable renting cost than local real estate.
Even more, local construction companies and contractors don’t have to do months of design and update work when there is a prefabricated kit that can be put together and installed inside a large open space. It is very helpful in the latest retail industry, especially with so much online shopping and retail that is completed today. When a warehouse is needed for all of your trucks, parking, storage, and other space, it is helpful to have your office right there to add to efficiency and productivity as well.
What are Prefabricated Office Spaces?
Basically, modular office construction is the same as prefabricated office spaces. Different pieces of the office can be put together much like a puzzle. Some of the pieces that help put the modular office space together include the following:
- Portable office walls
- Prefabricated office walls
- Warehouse partitioning systems
- Office and warehouse partitions
- Modular office buildings
- Modular in-plant offices
Most importantly, you should keep in mind that many prefabricated office spaces are even more helpful because those warehouses you already use for other production offers a much larger and more open workspace. Quite often, offices can be very closed and hard to find your way around, and with so many different departments, floors, and other separated locations, it is hard for many employees to contact one another when immediate association is needed. If a warehouse is needed to run daily tasks, these office spaces are often helpful with the management and executives working right there inside that same building at all times.
Benefits of Modular Construction and Prefabricated Office Spaces
Many buildings are designed from the ground up by architects, but it is even harder to plan for the updates that need to be done when a company makes changes to the products being sold, the distribution methods, and more. Many reasons lead to it being better for prefabricated office spaces and modular sources from the very beginning. As of 2013 reports showed that about 40% of contractors found prefab and modular construction to be the most efficient. In addition to being the best construction process, it has also been reported that modular construction has the ability to reduce post-project waste by as much as 90%.
Using Prefab and Modular Office Space
While many benefits exist for all of these various prefab offices, there is the ability to modify almost any open space that is resold to be turned into a workspace for shipping, storage, offices, and more. In addition to warehouses that are constructed into offices, modular kits are also used for the construction of hotels, college buildings, warehouses, healthcare facilities, and many more. Especially in the larger locations that would have an extremely costly construction cost, there is a great reduction of things like energy and supply costs when switching to modular construction.
So much savings is available with all of this construction process. Whether it is important for the budget saved in the company developing a new site, or for the ability to sell products or services for less, in the long run, it is an incredible option when it comes to efficiency and cost-cutting as well. Additionally, saving a lot of time is an option, and if a fast setup and startup are needed, then modular workspaces are extremely helpful. No matter the type of building where these are used for construction, there is also the benefit of steady workflow after the regular daytime process is initiated.
