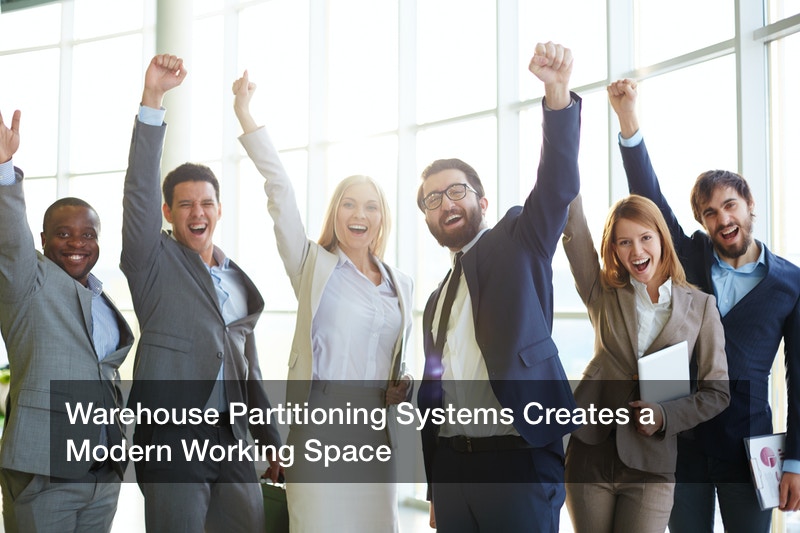
Warehouse partitioning systems offers the smartest and most cost-effective solution of segregating and securing areas of your warehouse, storage, factory, or production. The partitions can be installed inside or outside and come in a variety of panel designs and materials for various partitioning needs and specifications. The range of windows and doors also allows for more structure customization.
Modular warehouse offices are a good example of what warehouse partitioning systems can achieve. There are two main types of modular construction: permanent and relocatable. Using prefabricated panels to partition your area not only save you a lot of costs but also the time that is so important a working environment where activities must not be interrupted.
Since 60% to 90% of all prefabricated construction occurs in a warehouse or factory, projects can be completed much faster when using these methods. Although stud built partitions made of standard permanent walls are useful for separating floor spaces, the market has seen the introduction of effective and superior partitioning solutions such as steel mesh and monobloc partitions.
Steel Mesh Partitions
Mesh partitions are considered the most cost-effective solution for segregating bonded warehouse and storage spaces for military installations, as well as caging and enclosing machines and other hazardous materials. Wire mesh partitions are finished with a range of powder coatings for durability and fabricated frames, handrails and barriers are purely made of steel.
Customized mesh partitioning system and cages offer ideal unique storage spaces, protected areas, offices, dividing walls and roofs for different uses. From standard and custom sizes, a broad variety of custom panel measurements allow the introduction of the highest quality, personalized storage solutions. Mesh partitioning enables natural sunlight to flow through, and enhances fire protection sprinkler systems.
Monobloc Partitioning System
This is yet another common method used to partitioning spaces.
Made from a durable molecule board (MDF) and a rounded core, materials, this system is durable ad flexible in application and can be used as a semi-permanent structure. They offer numerous benefits than standard wall blocks.
Monoblock partition fit perfectly together without the use of a filled sprung cover plate and can adjust manually during installation. These products are accessible in different types such as solid panels, glazed panel, or in single or twofold coated units. When designing your partition using this system you have plenty of choices when it comes to door and windows installation.
Aluminum and hardwood framed doors and windows are some of the options to use with a monoblock partition. These fixtures are also fitted with viewing panels of either single or double-coated and perform best when used with rubber gasket or timber. However, monobloc partition is not a load-bearing partition, therefore they can be installed ceiling-high, particualry in large warehouses and storage facilities.
Some of the benefits of monobloc warehouse partitioning systems include.
This allows you to manage your floor space even in a rented building.
Lastly, complete your warehouse partitioning systems with suspending ceilings and proper lighting to create a productive and modern working space for your operations.
